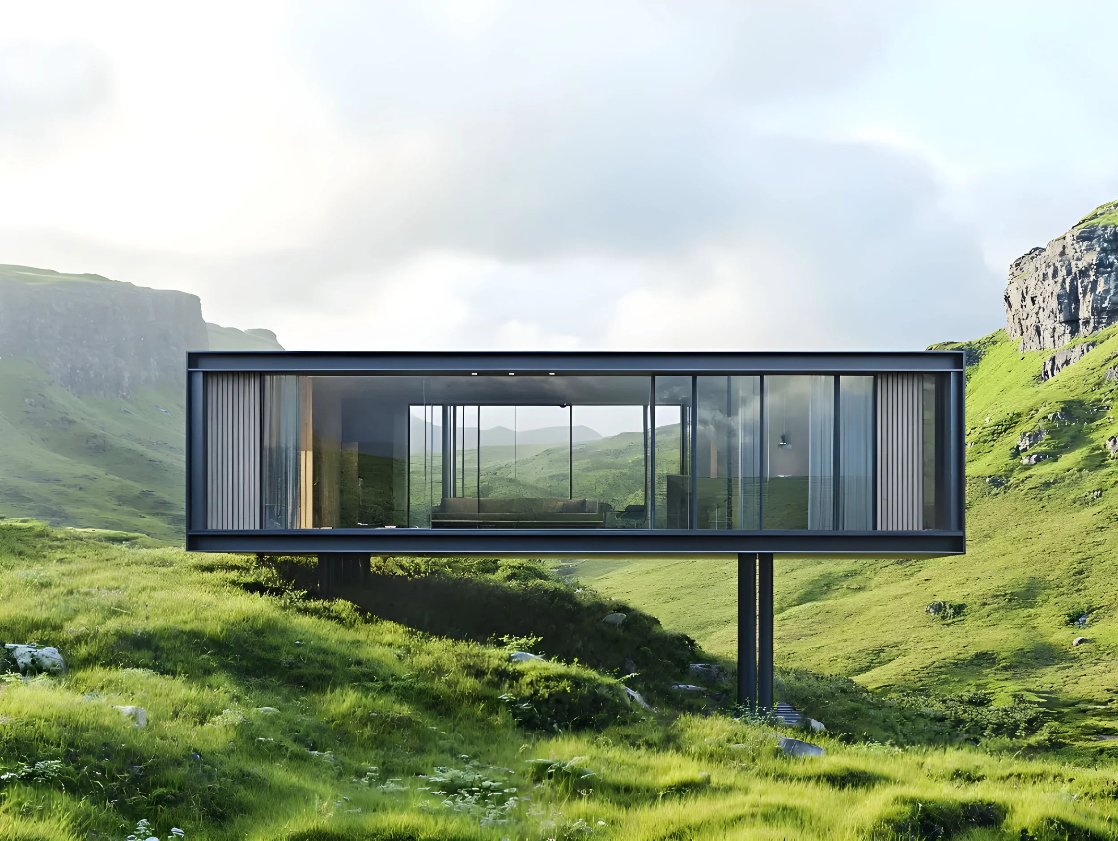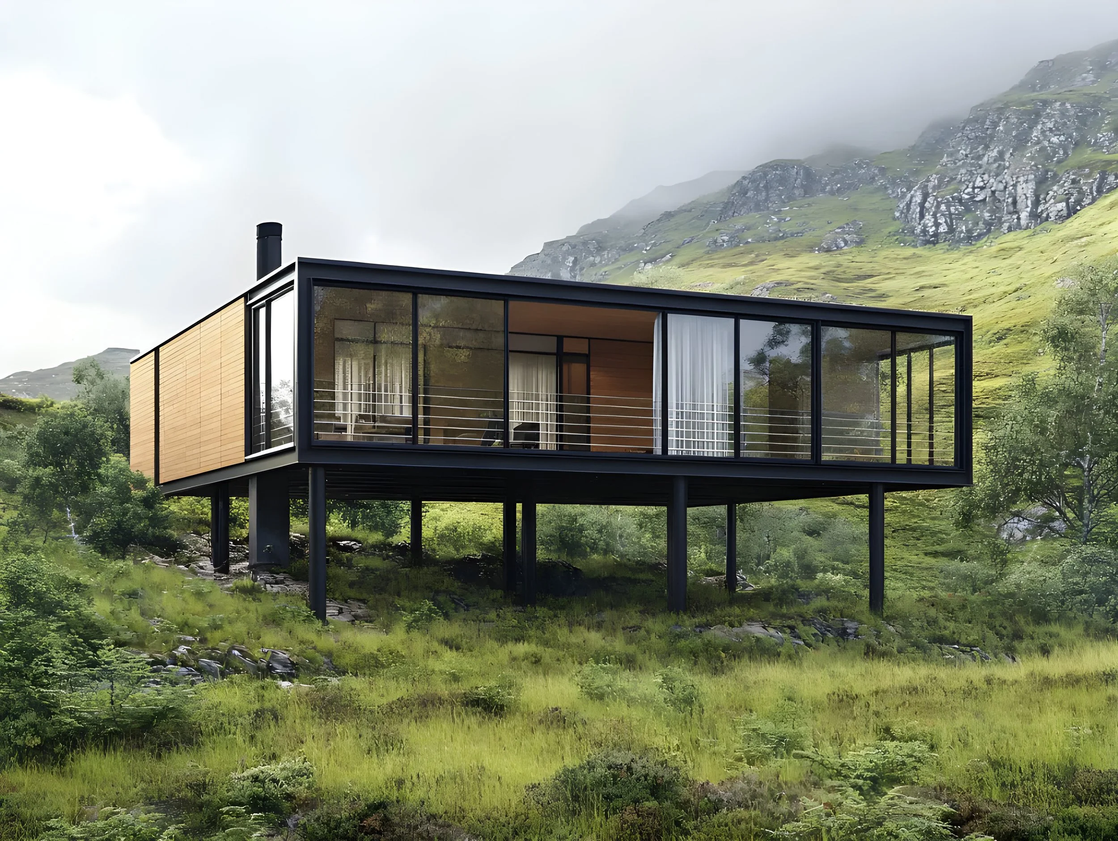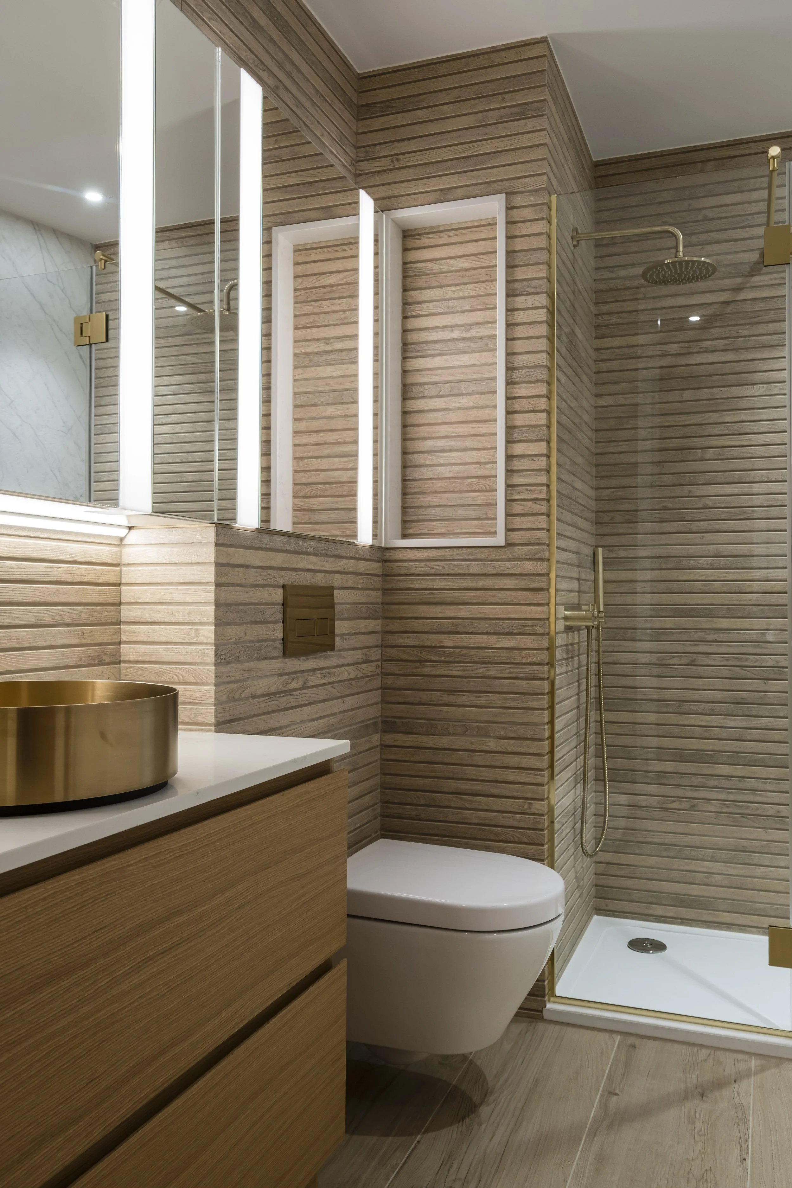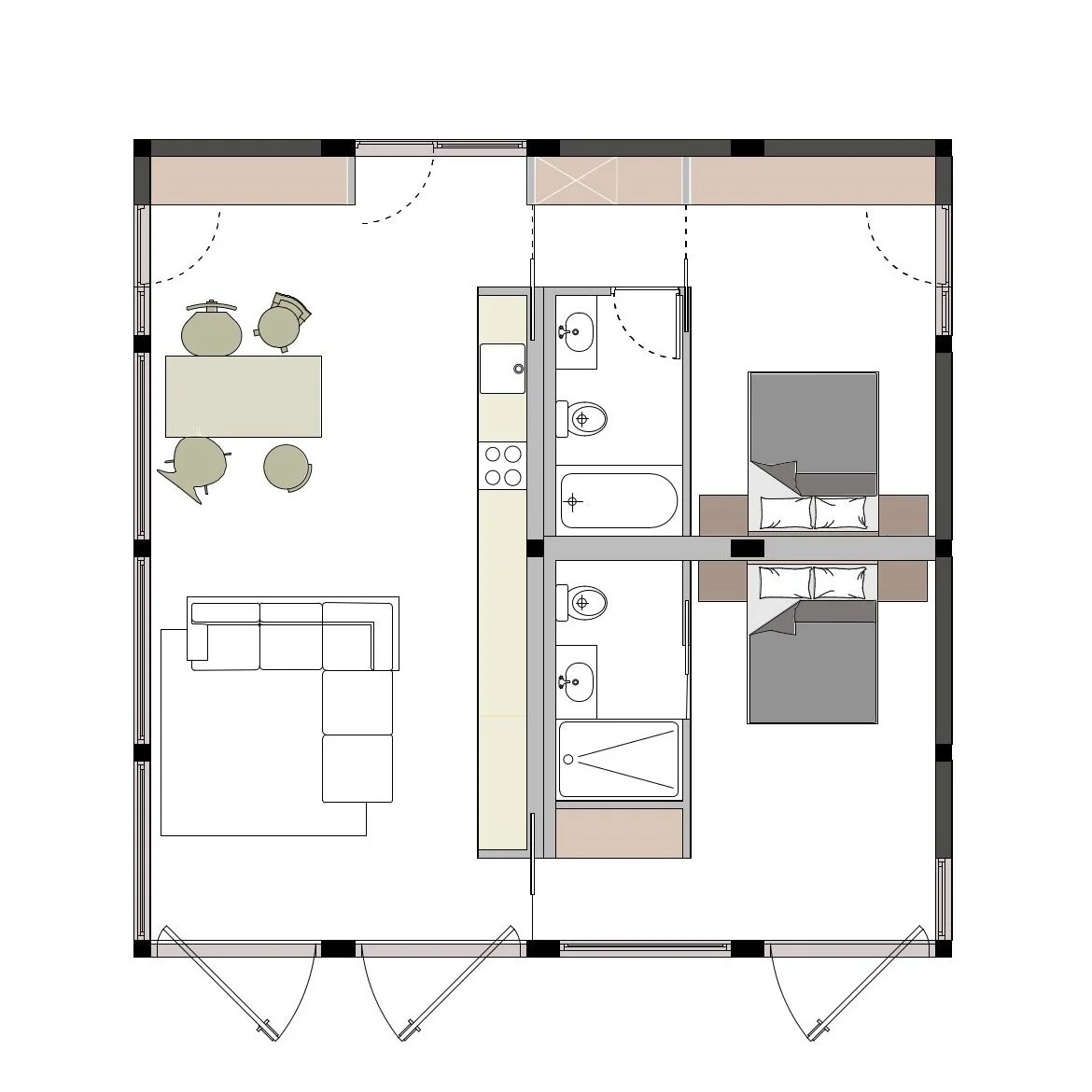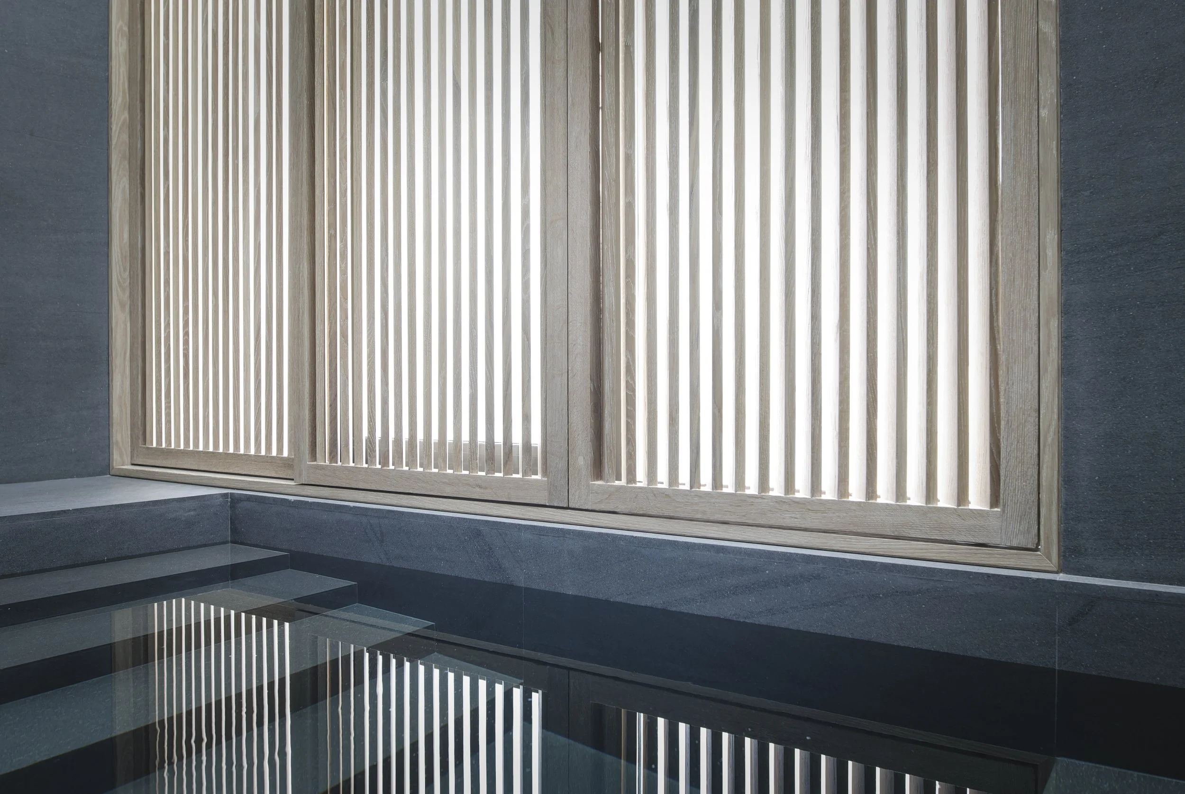The Pad
The Pad is modular and prefabricated and can be "dropped" into its final location, on or off grid. versatility and sobriety of style will suit and always blend into the site.
gross internal area:
79 m2 – 850 sqft
our concept of modular housing is based on sustainability and reuse as well as respect of location and the environment; reducing waste and impact on nature, in line with our philosophy of ‘quiet architecture’.
The Pad - half of a standard Pad is an open and spacious living area including kitchen and dining, with access on both sides, and expansive floor to ceiling windows.
the other half is comprised of 2 bedrooms with ensuite bath/shower rooms. the room to the front benefits from 2 floor to ceiling windows and the room to the back benefits from more storage space with a door and window to the side.
pricing -
price depend on the final layout. please enquire for pricing and let us know your requirements and ideal size of usable area.
options and add-ons:
options: carpet, plywood or wood plank floors
optional add-ons:
fireplace
external terrace
pergola
interior wooden wall panelling
air conditioning
important: all units come with high quality sanitary fittings, underfloor heating throughout, fitted kitchens and good quality appliances, all included in the price.

